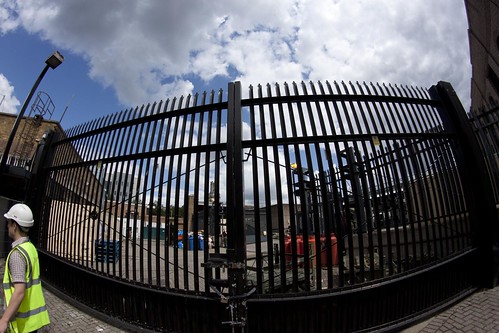A wander to Watney Market Idea Store and round Wapping.
@Potof set off to get her haircut so we could be haircut buddies, as I had had my long curls shed for the summer, so left unattended, I slipped out the backdoor to go on an adventure and visit the new library at Watney Market. Of course this being Tower Hamlets, it's not actually a library but an 'Idea Store'. I'm not sure what the difference between a library and an Idea Store, other than having a stain proof rubberised floor, but I am a grumpy old fart.
Setting off I came alongside Shadwell Basin where a couple of dinghies were tacking, trying to catch the non-existent breeze, the stifling heat forcing the mallards to nap on the dockside.
 |
| Shadwell Basin |
Walking into Wapping Woods, I was thinking about what a ridiculous name it is for an infilled dock with only a handful of semi-mature trees. However, what entered the Woods next made me wonder if perhaps it could get an upgrade to forest status. Sherwood Forest Status.
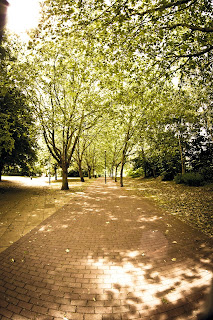 |
| Wapping Woods |
In strolled Friar Tuck, or at least the closest possible modern embodiment. However, I only had wide lenses with me, so no chance of a better shot. As I started to move closer, I hoped to catch the interaction of the friar with a group of builders, but unfortunately it was at this point a local resident decided to accuse me of taking photos of her children. Despite her children not being visible from the footpath I stood on, my presence with a camera was sufficient to accuse me of being some form of predatory paedophile.
In a surreal twist, when I explained that I was on a walk to take some photos, and particularly when I gave her Staffordshire Bull Terrier a stroke, her attitude changed, and told me she once watched a documentary on photography and went on her way.
One can understand why early
pioneers of photography began to come up with various techniques of disguising the fact they were taking photos.
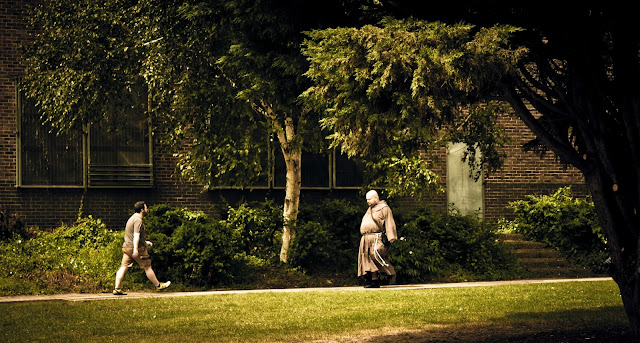 |
| Friar Tuck |
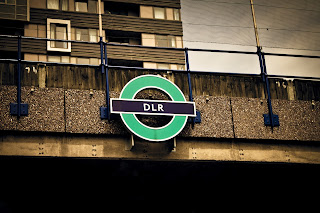 |
| Shadwell DLR viaduct |
 |
| Onion seller, Shadwell sur Seine |
So, across The Highway I went, in search of knowledge, or at least knowledge of the Idea Store. Shadwell, or more specifically Watney Market, was busy as ever for a Saturday afternoon, with the market jam packed with ladies browsing the various wares on offer.
 |
| The view towards the City |
I eventually made it to the Idea Store. The ground floor was very busy, or at least there were lots of people sat around waiting - there is a 'One Stop Shop' on the ground floor, but signs were up saying it was closed, so I'm not sure if its popularity is due entirely to the presence of seating.
Upstairs, on the second floor, where the adult books are located, there are two areas of comfy chairs at each of the corners overlooking Commercial Road, and a number of tables. Whilst these were all empty, a row of computers was fully occupied.
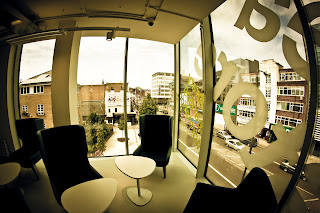 |
| The view West |
 |
| Idea Store study area, second floor |
 |
| View East: Watnery Market |
The range of books appeared to focus on having multiple titles by best-selling authors. There was a reasonable selection, but if one were to choose a book at random, it would likely be a James Patterson, Tom Clancy or Patricia Cornwall. Adult fiction was in at least two sections (in that the alphabetical order was discrete from the other section), but I couldn't work out why. I didn't see any shelves with labels on as to what was what. In the non-fiction this means that unless you have looked up a particular book in the catalogue, or know the numbering system by rote, finding books on a topic might be a bit of an arse. I didn't see if there was a list of the cataloguing codes. When I found what appeared to be the local/family history there appeared to be a dearth of books on the area, though there were a reasonable number on London generally.
 |
| The heavily browsed book section |
 |
| The stairs of lime |
My return through the market was even more traumatic, as I made the mistake of going in Iceland to see what flavours of icecream they sold, only to discover myself trapped between queues, which took some time to extricate myself from.
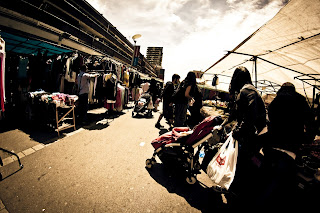 |
| Watney Market |
 |
| Every type of pest control can be purchased on the market |
 |
| Shadwell Fire Station responds to a call out |
 |
| Open your eyes, on the wall of the East London Line Cutting |
By this point @potoft had finished the periodic interrogation that comes as an added bonus with any haircut, with the questioning playing out somewhat like Larry Olivier in Marathon Man, except rather than questions about diamonds it tends to be around alleged disloyalty as a customer or how @potoft has become a failure as a human being for not having fortnightly feathering. Customer service eh?
We pottered down to the docks for a coffee and a sandwich from our chums @whitemulberries before picking up a couple of whole lobsters from 'Little Whitstable' which I am trying to shop from in the hope they are able to maintain a presence in the docks.
Walking our Lobsters home down Wapping High Street, we discovered an impromptu Caribbean party in the infilled lock in between the two northern rows of houses at Pier Head. I couldn't be bothered walking round to ask what was going on, so it will forever remain a mystery.
 |
| West Indies Day, Pier Head |
A little further on, walking behind our local chat show host, it was clear today was party day, both in houses and in gardens and parks, with curious tree hangings in the Rose Gardens, a branch of Hogwarts on Scandrett Street and the fete at St Peters School.
 |
| Hogwarts party |
Having dropped the lobsters at home I then headed out again to have a look at the planning consultation event at 'London Docks'.
 |
| St George in the East and poppies |
 |
| Pennington Street |
I had an interesting chat with a couple of members of St George plc's staff. My overriding concern from having actually sat down and read a chunk of the 249 planning documents was about the height of the tower and how it affects the skyline.
From the developers perspective they see it as being a landmark for 'London Docks' to pull people to the site. I can appreciate their desire for this, but in practice will anyone associate the tower with 'London Docks'; is there going to be anything that anyone would be tempted to walk towards when they see Sauron's tower in the distance. If it's to aid navigation for people coming to the site, why not just get Apple and Bing maps to update their content, as almost everyone can navigate by smartphone.
 |
| The view East from St Kat Docks |
 |
| The view from the South |
 |
| The view from London Bridge(ish) |
 |
| The view from the South East(ish) |
On my way home, I passed through the Woods once more, and I was reminded how fortunate we are to have a few patches of wilderness to appreciate.
 |
| Wapping Woods Wild Flowers |
 |
| Cootling in attempted flight |






























